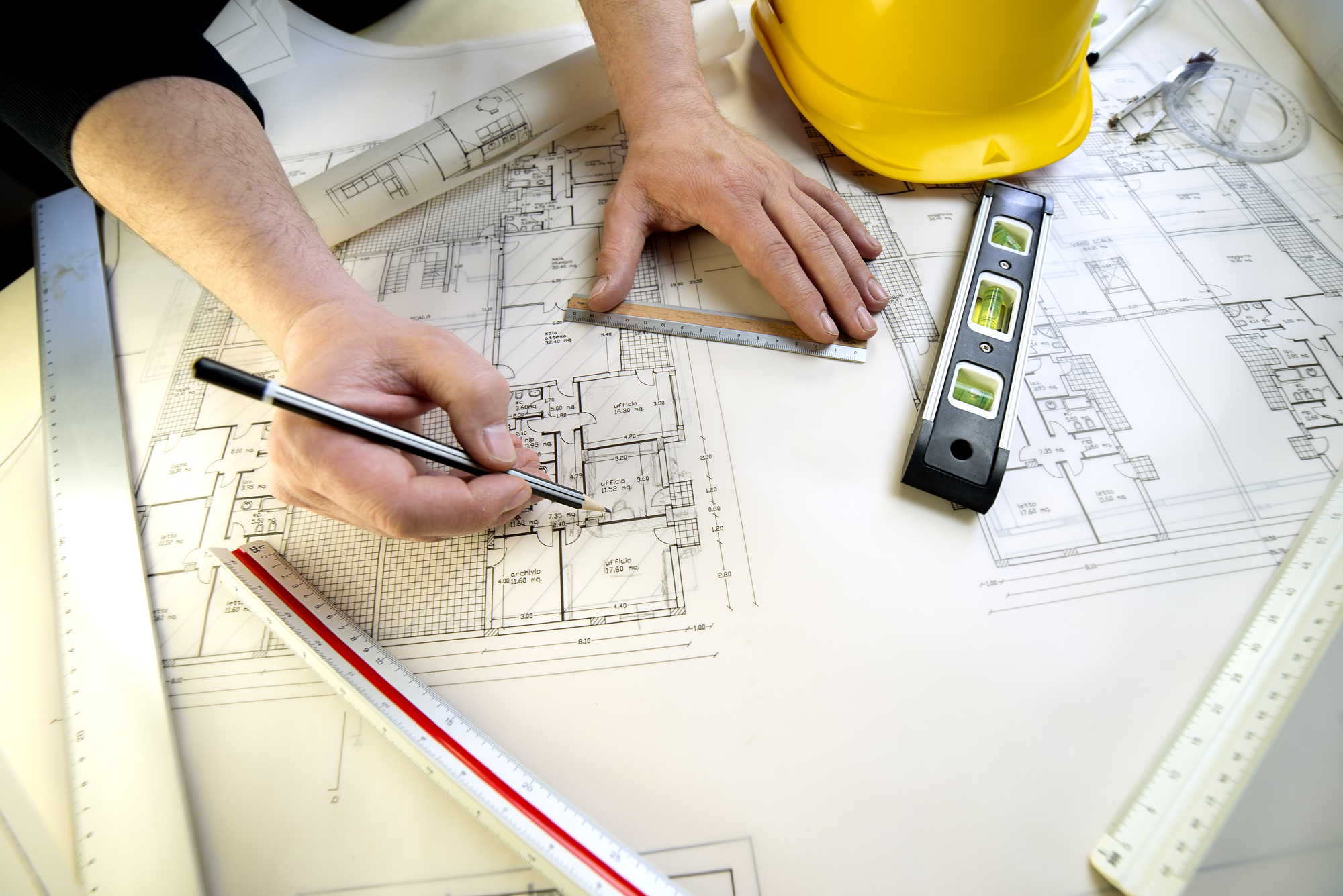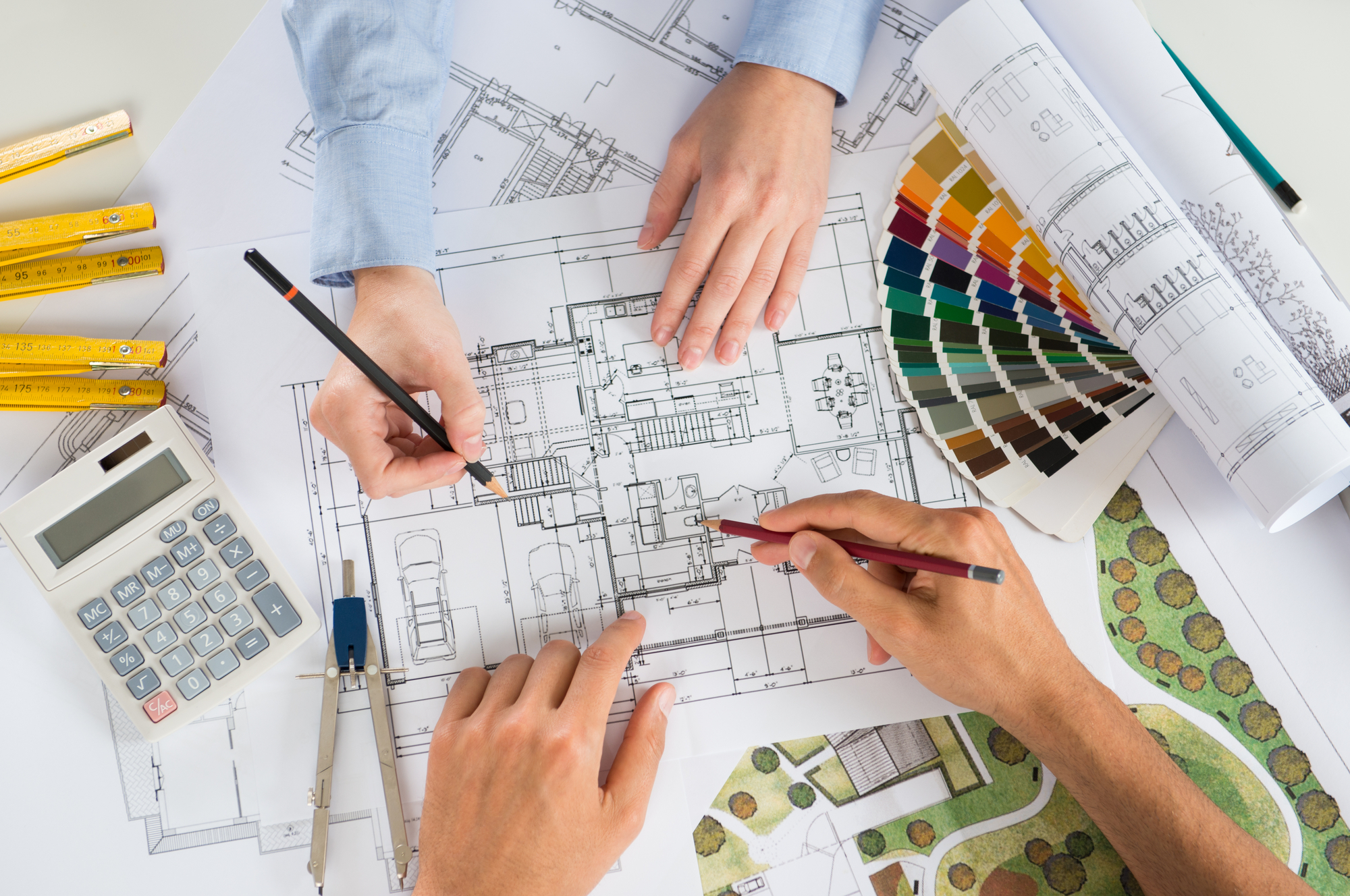Residential
Residential architecture is an interesting field, as it involves designing the places where people are going to live
MF are experts in residential design, and offer a wide range of services for those who are building their own home, extending, a property, or creating a residential development. Residential architecture is an interesting field, as it involves designing the places where people are going to live.
Property development
With the housing market at an all-time high, many people come to us with property development projects. Some of the designs we work on include:
- New build housing estates
- New build flats
- Converting houses into flats
- Converting barns into houses or flats
- Turning commercial properties into liveable space
We often work with property developers who are working to a tight budget or short deadline, and can create a design that suits their needs. We look at building regulations and other practicalities when coming up with a design, and have even worked with listed buildings and on other challenging projects. Whether you just want us to draw up plans, or offer a complete project management service, we are here to help.
At MF Architecture, we understand the challenge of creating practical, beautiful living spaces, and our skilled team work closely with our clients to ensure they get the final look that they want. Here are some of the services we offer in our residential division.

Building your own home
If you’re having trouble finding a home that meets your specific needs, then why not join the growing number of people building their own home? Once you’ve purchased the land, MF will be able to look at the space available, and offer suggestions on what you could achieve. You may have very specific idea of what you want the finished house to look like, or you might need our architects to come up with a plan from scratch. Either way, we will consult with you each step of the way, and ensure the final plan matches your vision.
Extensions and conversions
The high cost of properties in the UK means that many people can’t move up the ladder. If you want more space, but can’t afford to move, then you may be able to extend your current property, or convert a garage, loft, or attic into useable space. If you are planning this kind of project, then using an architect to draw up plans is essential. When seeking planning permission, you’ll need to submit these plans, and also show that structural calculations have been carried out. This can all be done as part of the service, and our architects will ensure that the final extension or conversion looks good, and is in-keeping with the rest of the property.
If you need the services of an architect for a residential project, then get in touch today. We have experience designing residential developments across the UK, and combine our love of excellent design, with our knowledge of how to make buildings practical and liveable. With our help, you can create properties that people will enjoy living in, and are eye-catching for the right reasons.

